
- Who Attends
Who AttendsFeatured:
- Agenda
AgendaFeatured:Programs
- Sponsors
SponsorsFeatured:
- Connect
- Media
MediaFeatured:
- Venue & Travel
- Register

Booths are located on the show floor of The Venetian Expo & Convention Center (Level 2).
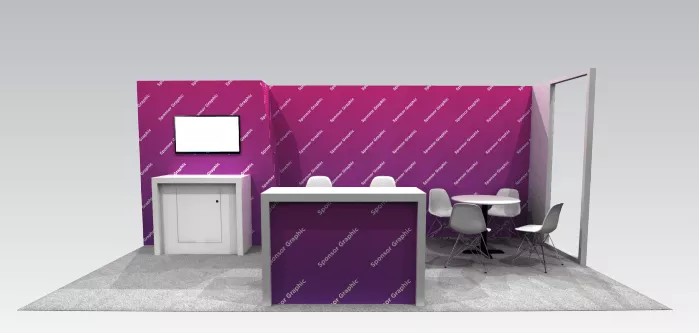
Each space comes with a prebuilt booth, which includes furniture, carpet, a monitor, A/V, and electrical. To see what’s included with each booth option, reference the Sales Catalog.
Due to fire marshal regulations, furniture, displays, promotional materials, signage, etc. are not allowed on the floor surrounding your booth. Any items placed in your booth must be confined to the inside of your booth. Additional branding/signage is not allowed on the outside walls of your booth. Must abide by all exhibitor rules and regulations.
Booths are located on the show floor of The Venetian Expo & Convention Center (Level 2).
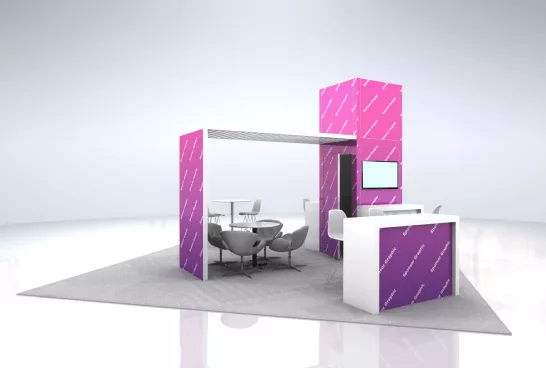
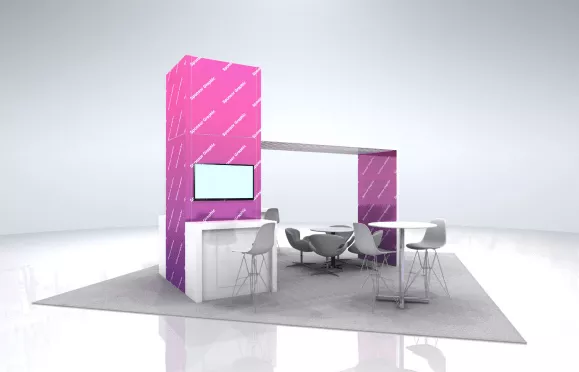
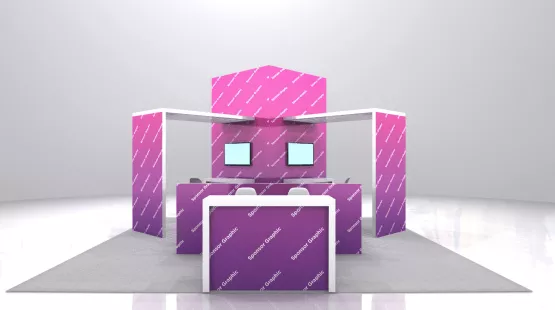
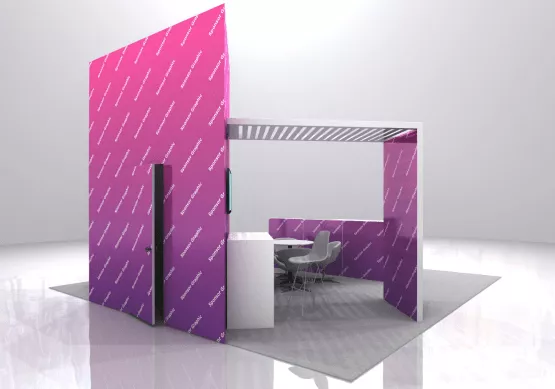
Each space comes with a prebuilt booth which includes furniture, carpet, monitor, A/V and electrical. To see what’s included with each booth option, reference the Sales Catalog.
Due to fire marshal regulations, furniture, displays, promotional materials, signage, etc. are not allowed on the floor surrounding your booth. Any items placed in your booth must be confined to the inside of your booth. Additional branding/signage is not allowed on the outside walls of your booth. Must abide by all exhibitor rules and regulations.
Booths are located on the show floor of The Venetian Expo & Convention Center (Level 2).
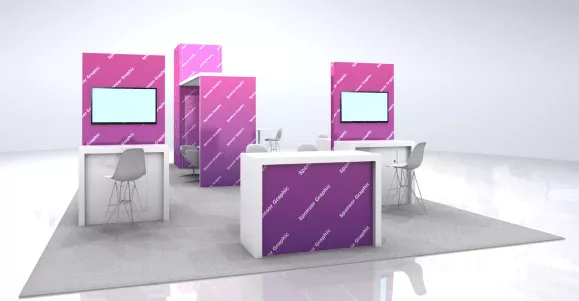
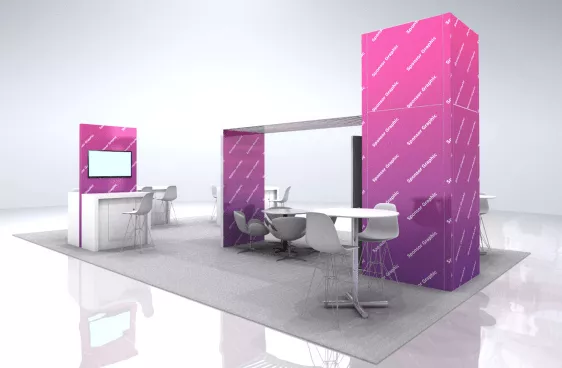
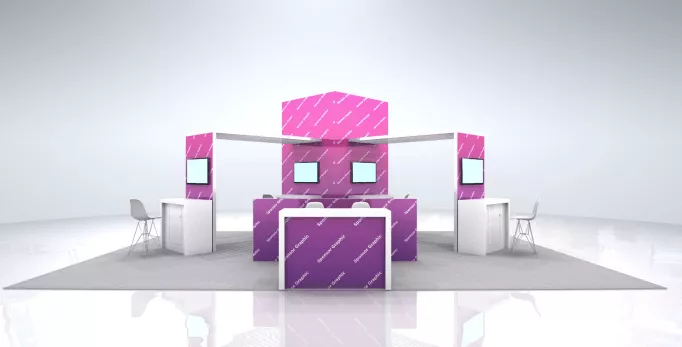
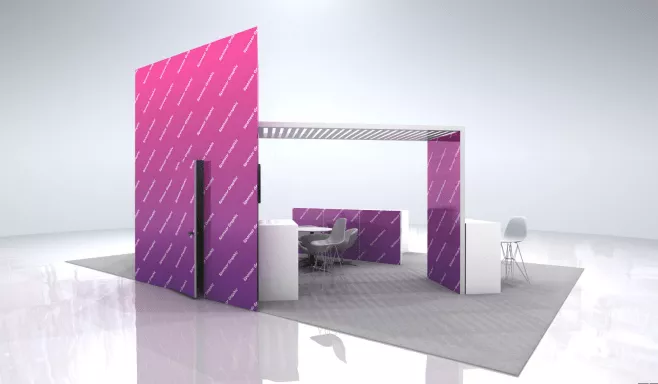
Each space comes with a prebuilt booth which includes furniture, carpet, monitor, A/V and electrical. To see what’s included with each booth option, reference the Sales Catalog.
Due to fire marshal regulations, furniture, displays, promotional materials, signage, etc. are not allowed on the floor surrounding your booth. Any items placed in your booth must be confined to the inside of your booth. Additional branding/signage is not allowed on the outside walls of your booth. Must abide by all exhibitor rules and regulations.
Viosks are located on the show floor of The Venetian Expo & Convention Center (Level 2).
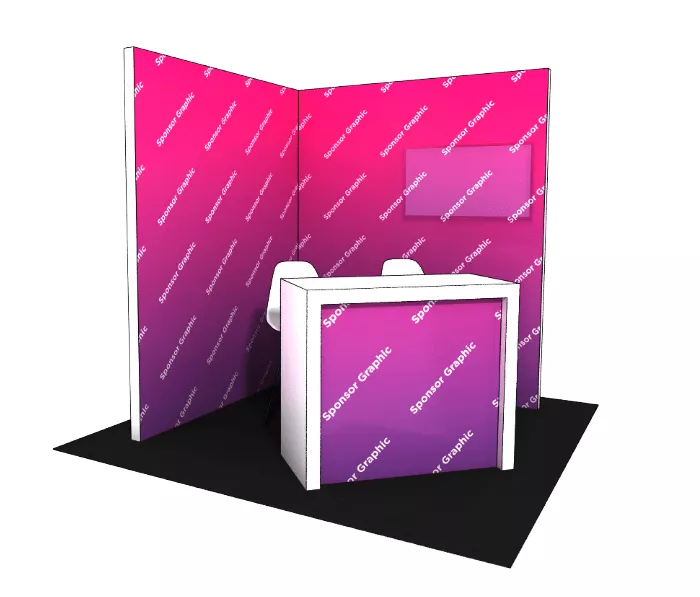
Due to fire marshal regulations, additional furniture, displays, promotional materials, signage, etc. are not allowed to be placed on the floor surrounding your Viosk. Must abide by all exhibitor rules and regulations.
Meeting pods and cubes are located on the show floor of The Venetian Expo & Convention Center (Level 2).
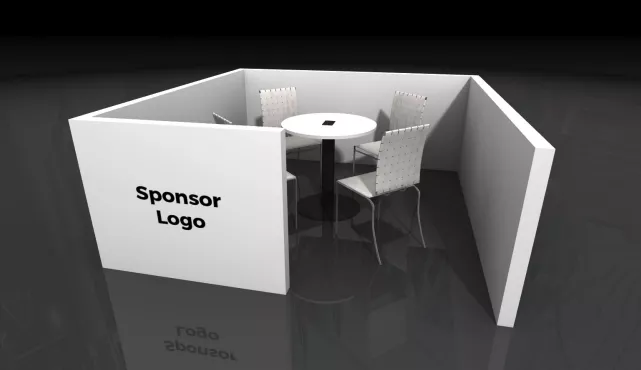
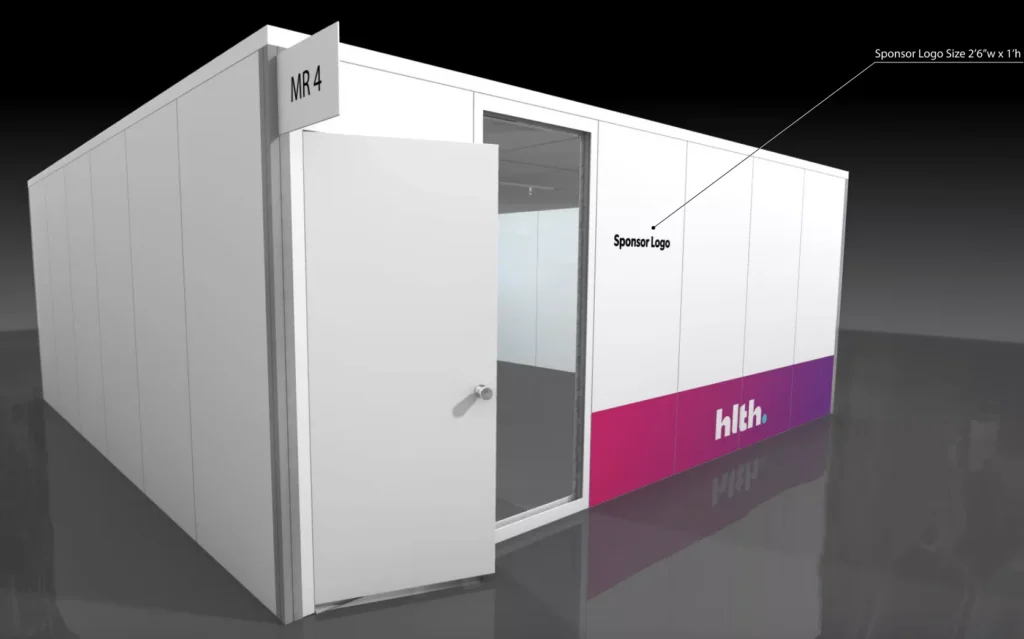
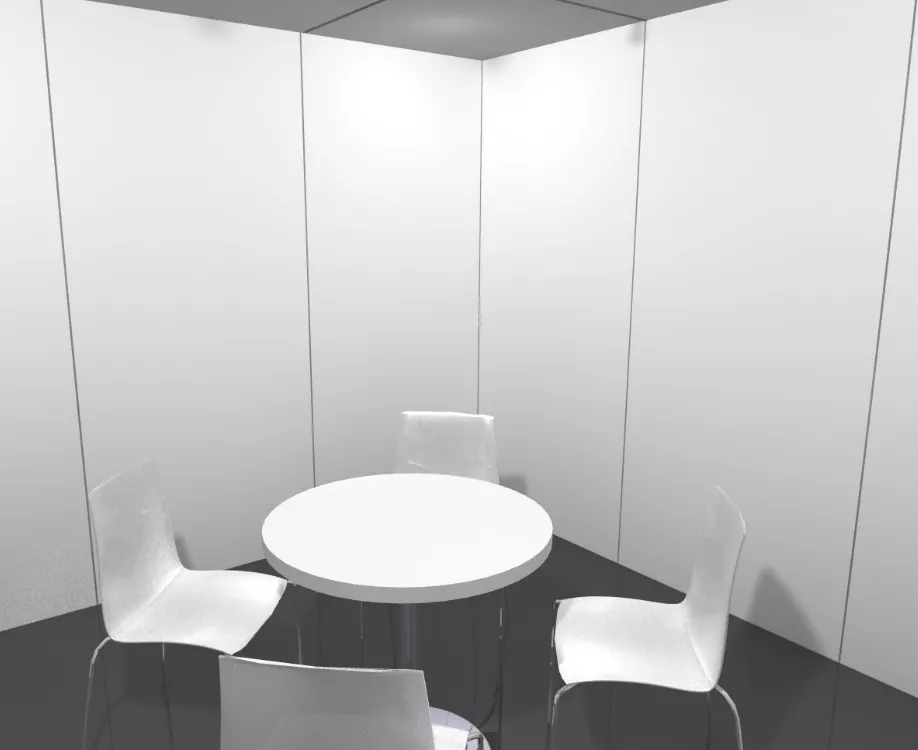
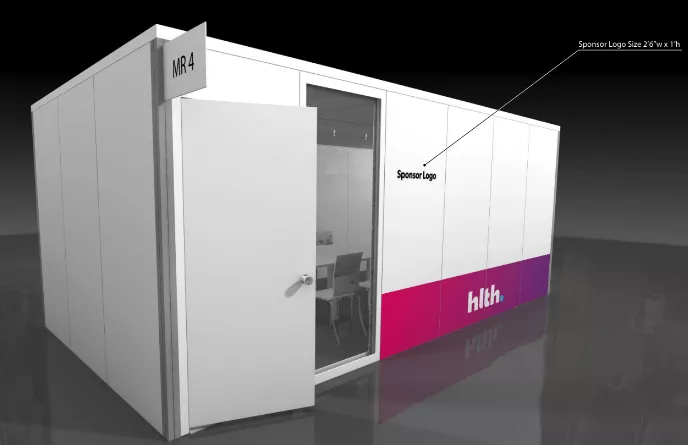
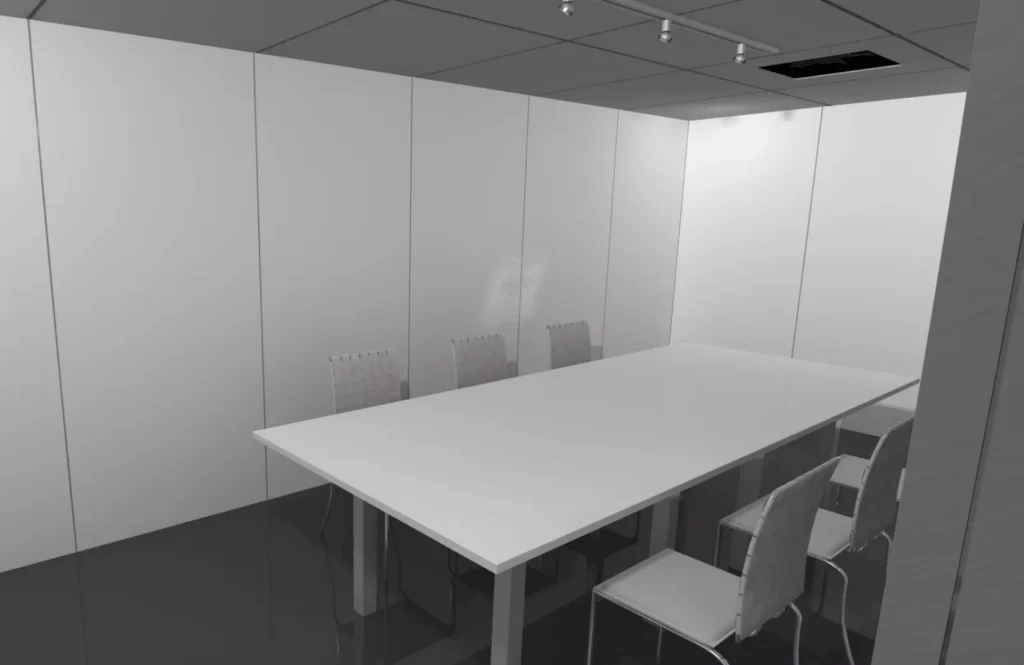

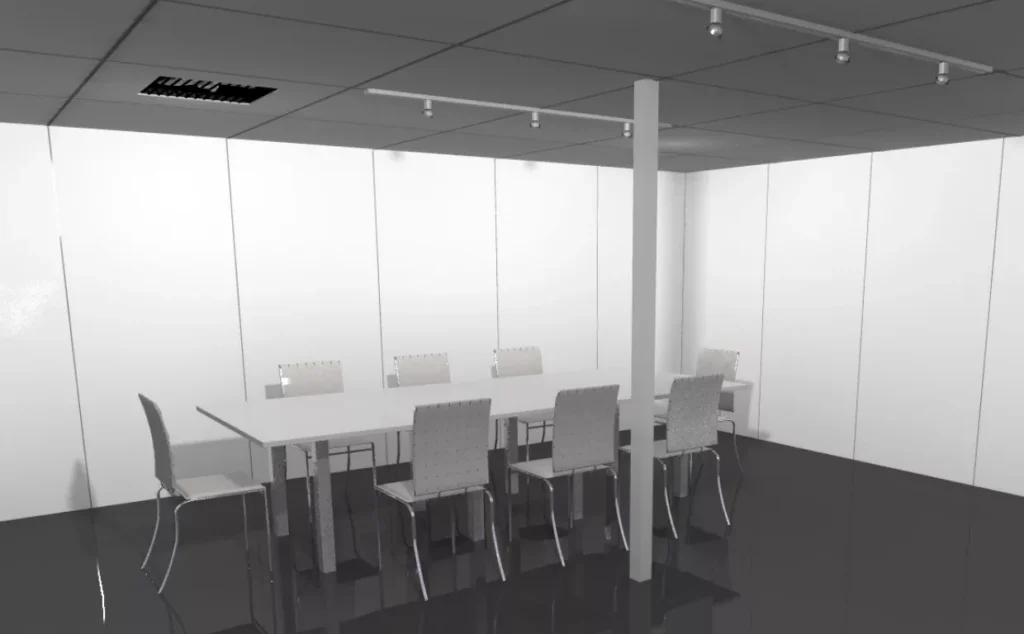
Due to fire marshal regulations, furniture, displays, promotional materials, signage, etc. are not allowed on the floor surrounding your meeting pod/cube. Any items placed in your meeting pod/cube must be confined to the inside of your pod/cube.
There is no secure storage space provided. Items, however, may be placed inside your meeting pod/cube behind the display panel. For any additional materials that you need to store, we recommend contacting T3 Expo for storage.
Pavilion kiosks are located at various pavilions on the show floor of The Venetian Expo & Convention Center (Level 2).
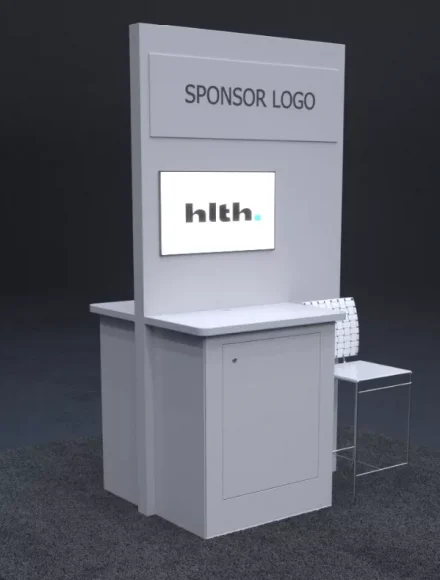
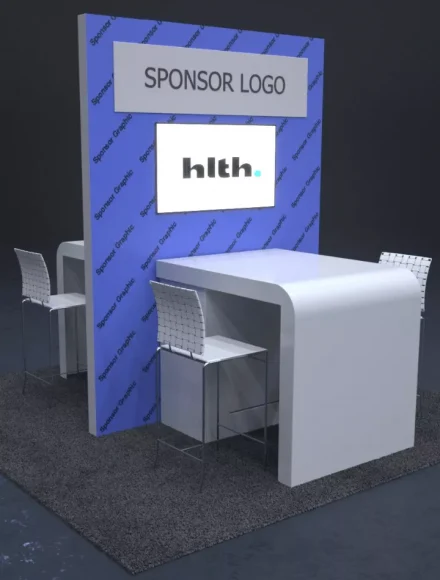
*for all kiosks
Due to fire marshal regulations, furniture, displays, promotional materials, signage, etc. are not allowed to be placed on the floor surrounding your kiosk. Popup banners are not permitted in kiosk or pavilion areas. No outside decor or signage is allowed to be affixed to the physical kiosk structure. Must abide by all exhibitor rules and regulations.